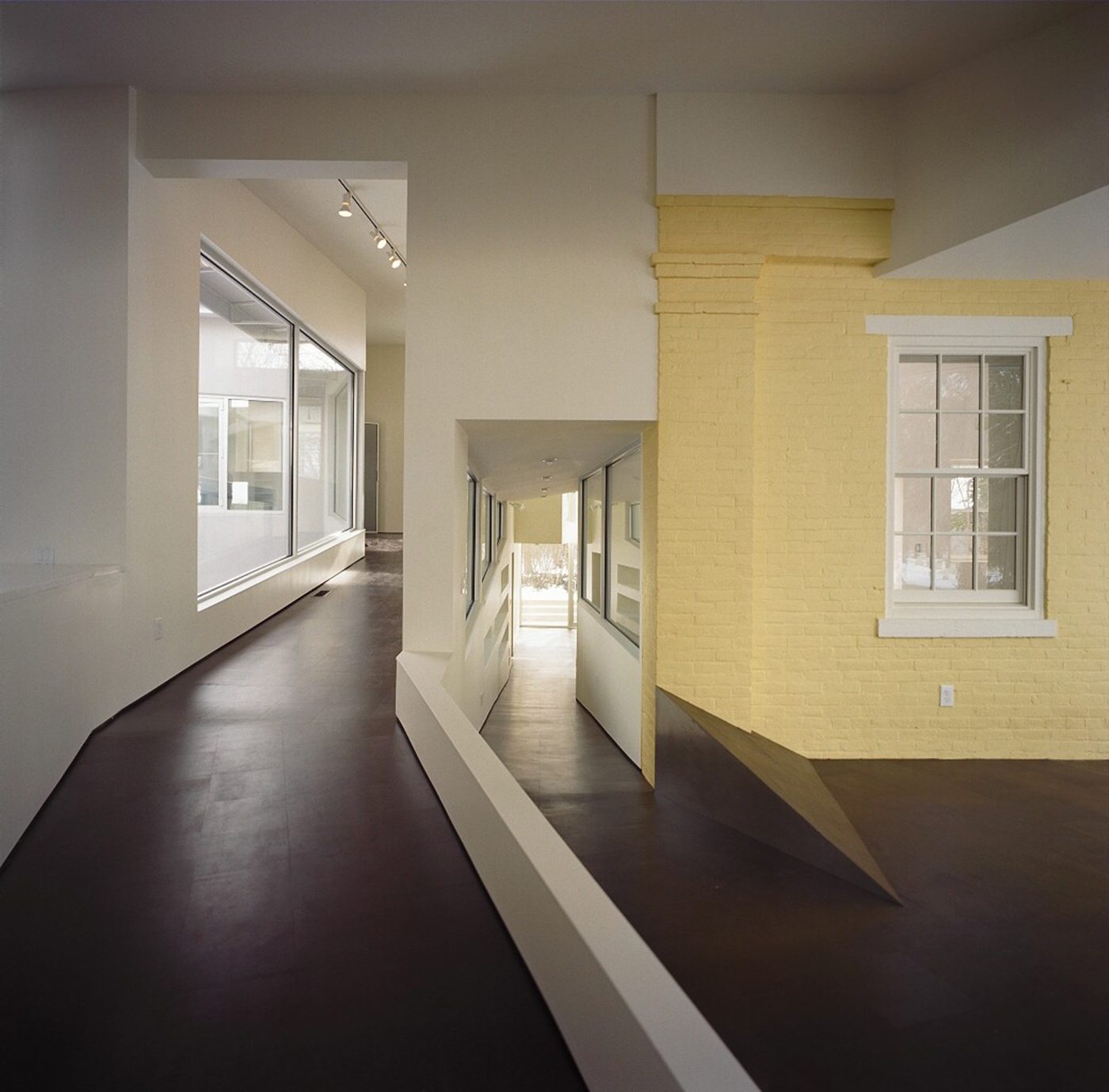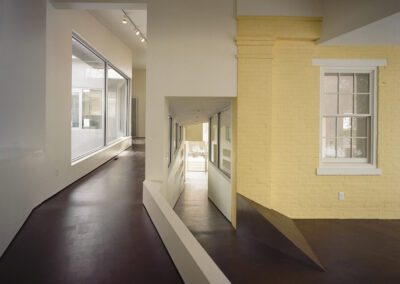The LL House sits on a small lot at the heart of Yellow Springs, Ohio: a small and remote college town, amidst residential single-family Victorian cottages. The site included a pre-existing 700 ft2 late 19th-century two-story brick house. This quintessential symbol of homeliness has been hollowed out into an empty shell and its innards have been put on public display surrounding it. Today, the original front façade, complete with its classic pilasters and entablature, lines the interior space of the new and largely exposed indoor space, and the interior volume of the original brick cottage has been transformed into an entry courtyard with a large square aperture in the roof that allows for the movement of sunlight to be traced across its asphalt-paved floor. The procession of the visit thus begins at the center of the site, and spirals outwards from there.
The LL House is organized around three programmatic zones: a primary multi-purpose public area on the northern half, and two secondary private sleeping, bathing, and dressing zones on the southern half, stacked one on top the other—the main sleeping and bathing areas atop the two secondary bedrooms. The primary living space is set at the ground level defined by the original finish floor of the brick cottage/entrance atrium. Public and private zones are connected by a bisected ramp, which extends simultaneously up and down four feet from the original datum, defining a north–south axis in plan. A second courtyard space is defined east of the ramp between the large public room to the north and the private zones to the south. The interiors of the two courtyard areas intersect across the ramp/mantle to produce a sightline running east to west across the interlocking voids. While the two axes seem to intersect one another diagrammatically, the reality of the experience reveals the pivoting of one around the other. The east-west movement remains flat while the north-south circulation loses the datum of the natural horizon in favor of reconstructed vanishing lines. Tracking the directions and depth of the gaze throughout the indoor experience, a new diagram appears which reveals the source of many design decisions.


