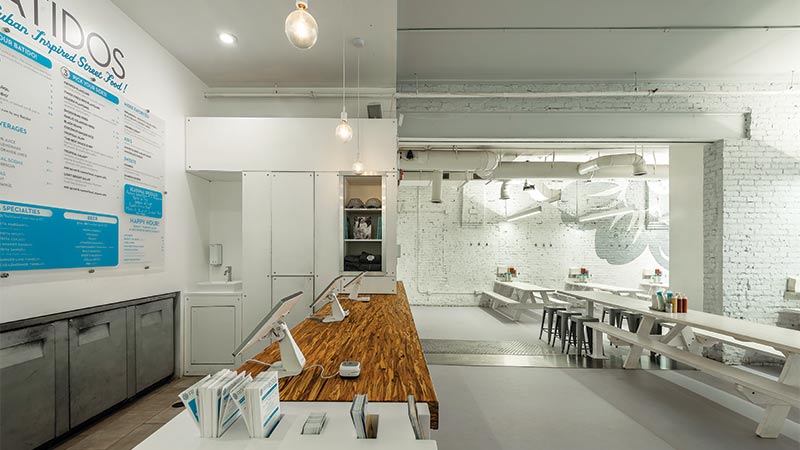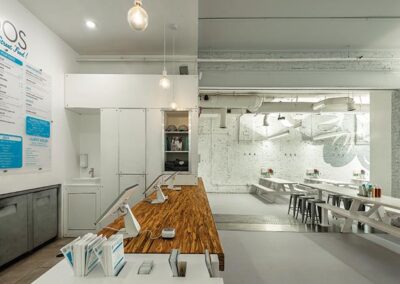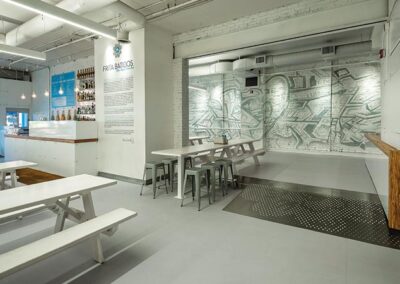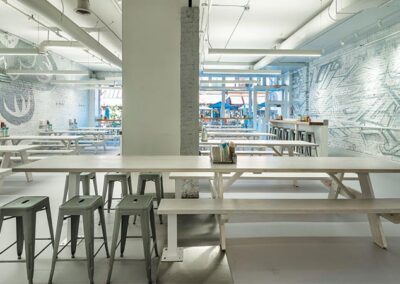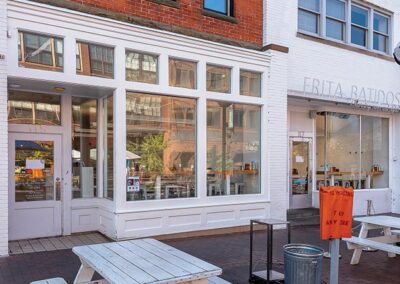Restaurant addition to Frita Batidos in Ann Arbor, originally renovated by Robinson (n-space architecture). Most restaurants in downtown Ann Arbor utilize the “pack- em- in” interior spatial model that produces dark, crowded and compressed dining experiences that are often removed from the street edge. We didn’t want this. We sought to extend the life and light of the outside into the new space. Like Robert Rauschenberg’s “Erased de Kooning Drawing” of 1959, we removed thirty years of remodeling efforts gone awry. This included awkward built- ins, knack nooks, fairy doors, two kitchens, compromised joists, abandoned stairways, and no less than three separate ceilings and two floors! 50% of the design effort was the extraction of spatial filler. An existing exhaust chase from a restaurant below and the existing mechanical ductwork were the only spatial intrusions to survive. So what comes back inside?
“Nothing” comes back – and in a strong way.
Client: Eve Aronoff/Frita Batidos, LLC

