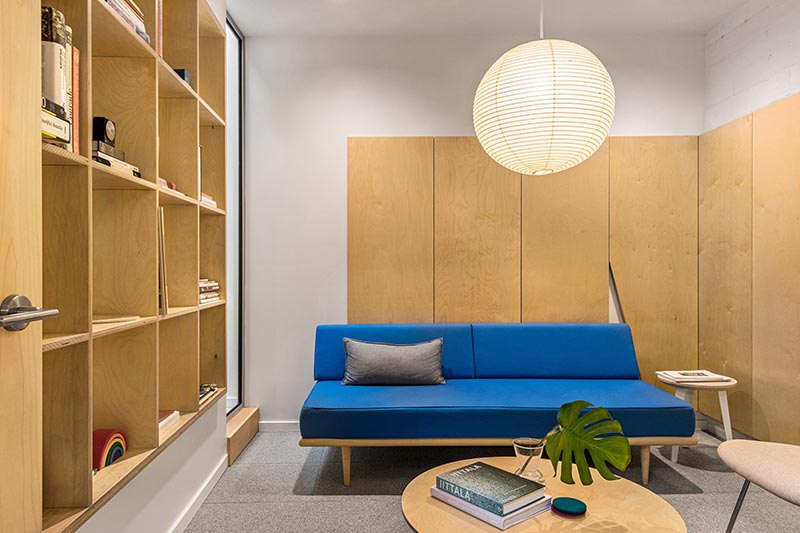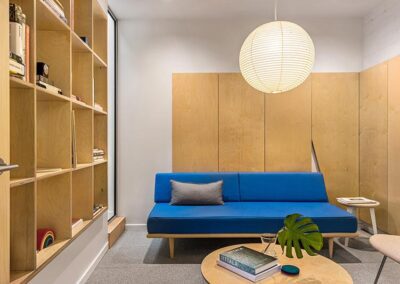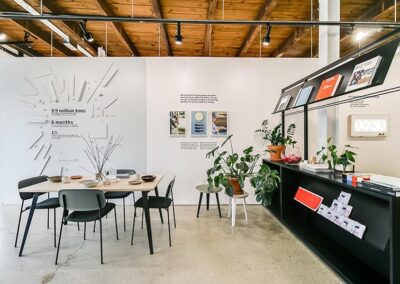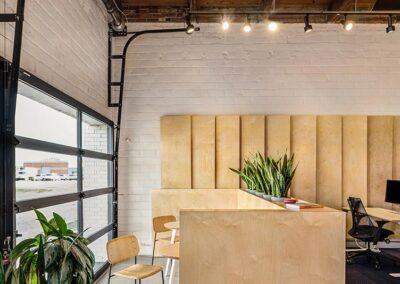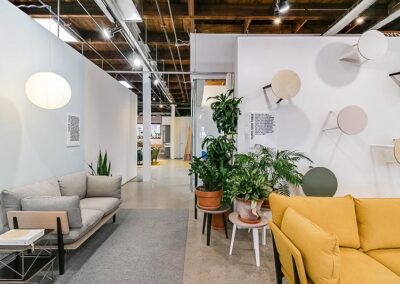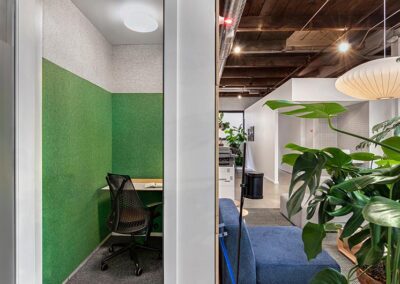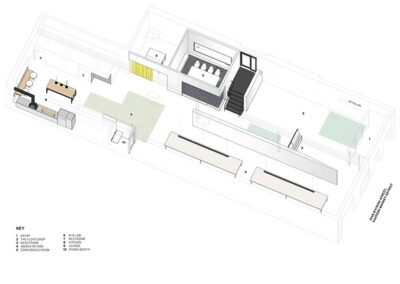Following the 2018 construction of a multi-use headquarters and showroom for the sustainably-oriented furniture startup Floyd, M1DTW was asked by the company to redesign the space. This redesign responded to Floyd’s internal growth, which necessitated the expansion of its R&D facilities to an adjacent building, and to the effects of a more hybridized workplace as a result of Covid-19. The resulting Floyd Library completely reimagines the internal dynamics of the headquarters with attention to new workplace dynamics and needs of Floyd’s staff. Designed over the course of several months, in response to thoughtful discussions about the new needs of a more remote and distributed model of work, the Library space infills the entire 3,200 SF warehouse floor plan with warmer lights, smaller meeting rooms, semi-private ‘hot desks’ for focused individual work and relaxing interiors for casual interactions. Keeping with Floyd’s values of conservation and reuse, none of the previous construction materials from Floyd HQ were demolished or discarded, and large portions of the company’s own damaged or returned furniture items were incorporated into the interior as new partitions or reimagined as wall panels to provide visual warmth and acoustical benefit.
DESIGN
Christian Unverzagt, Thomas Affeldt, Kerry Conway, Genevieve Doman
CONSULTANTS
MEP: MA Engineering
Building Shell: Et-Al Collaborative
CONSTRUCTION
General Contractor:
MiG Construction (Phase 1: HQ)
Five-Eights (Phase 2: R&D Lab Expansion)
Floyd Shop Set-up: Schmoe Construction

