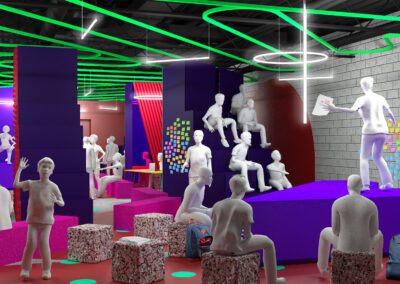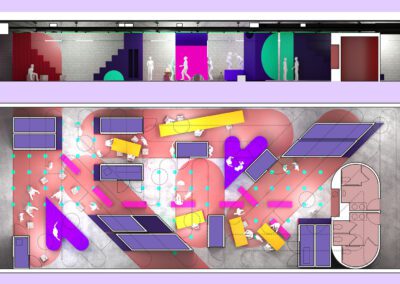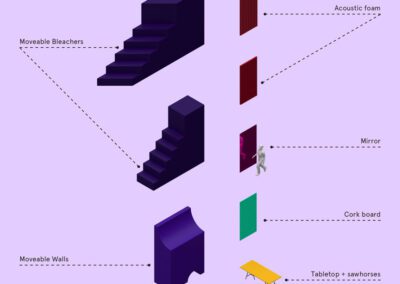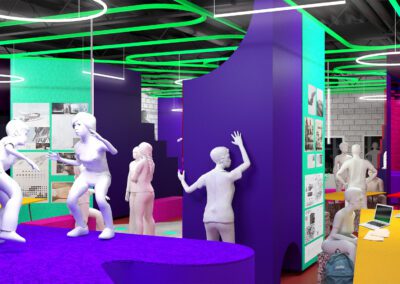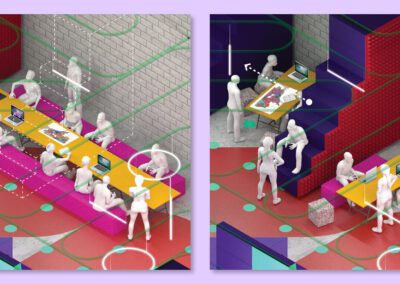What if the workers owned the factory? Detroit’s industrial past saw labor tethered to the line in Fordist synchrony to the benefit of the corporation. Assembly Lines flips that legacy. Here, lines define zones for the public to assemble and thresholds to be crossed or occupied. The project is composed of a suite of graphic spatial parts, each assembled from a combination of pin-up boards, acoustic panels, and reflective surfaces. Mounted to casters below, the pieces can be easily moved to host a range of singular or collective programs. The geometry of a continuous linear track above and a graphic pattern on the floor suggest various configurations – from co-working to community design meetings. Adaptable and scalable, each spatial element can be finalized through feedback from the community and pieces can be added or removed as those needs change. Holding inside everything from tables and chairs to party supplies, each piece is conceived as a toolbox of elements for common use. As people and parts aggregate in various ways, the space recalls the image of a factory floor, redirecting Detroit’s industrial legacy towards the creative assembly of community infrastructure. Meanwhile, that community finds itself literally reflected in the project’s mirrored surfaces, branding a new urban image of grass-roots publics and counter-publics assembled around common concerns.
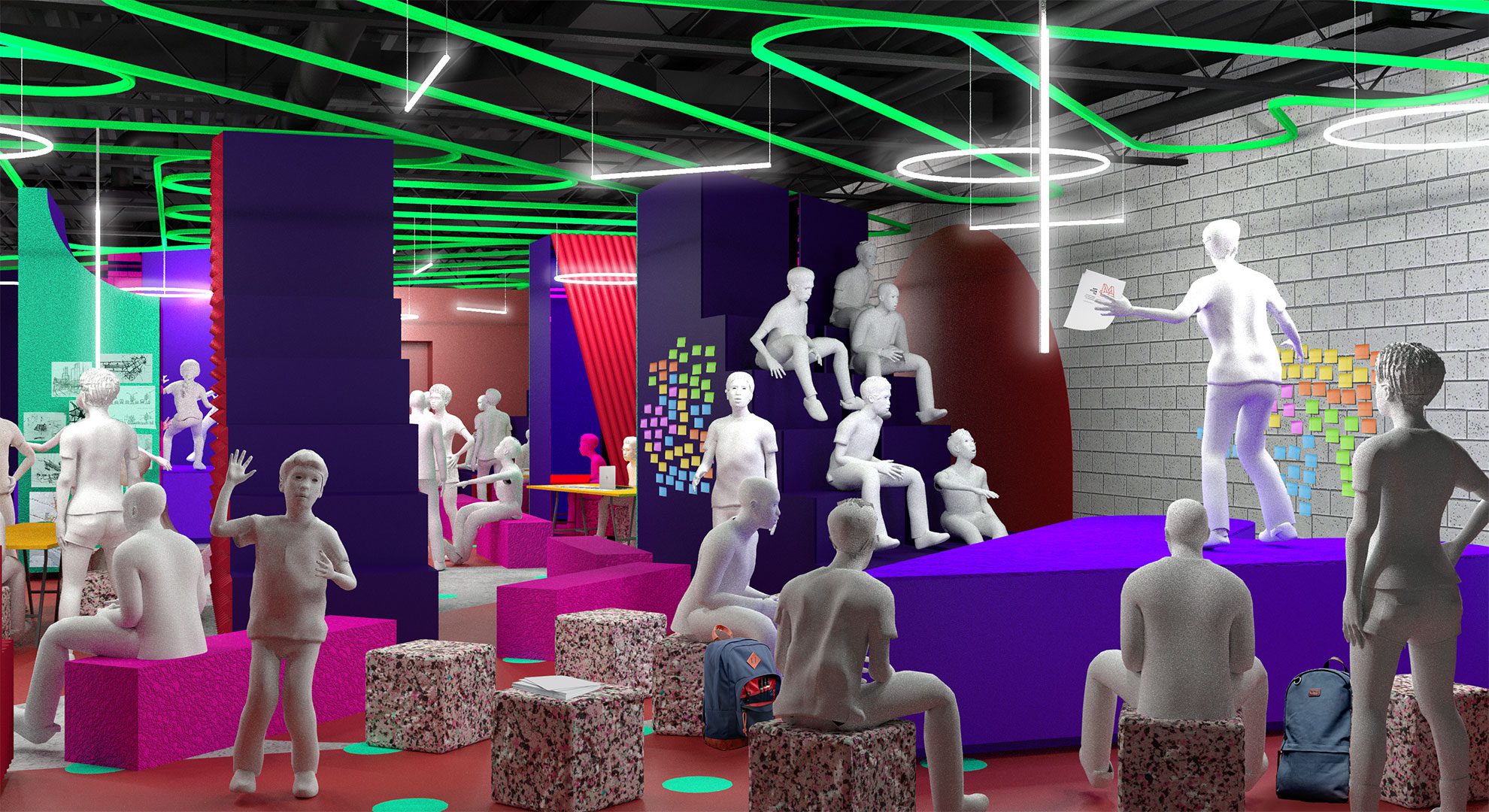
/ Faculty Projects

