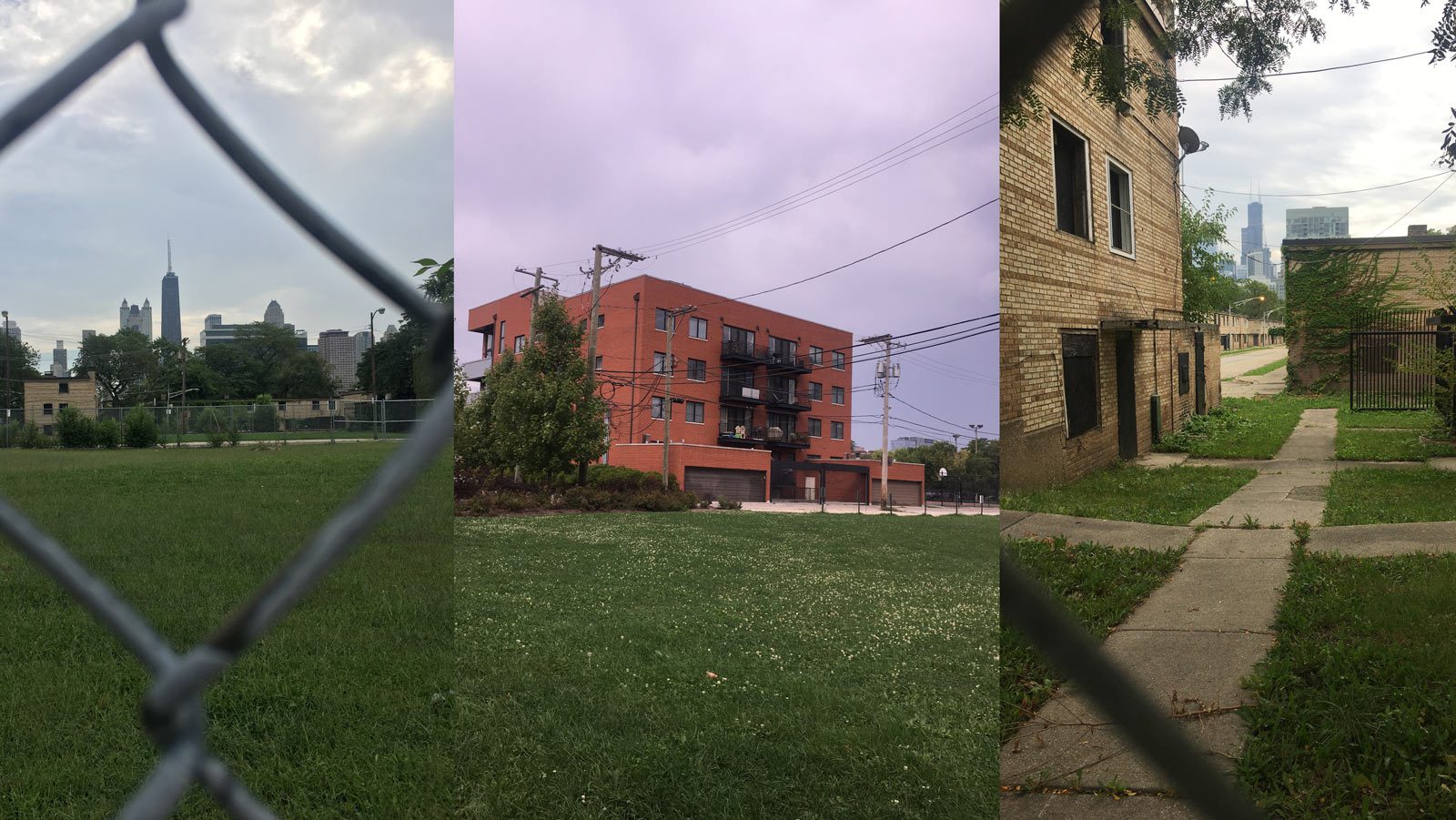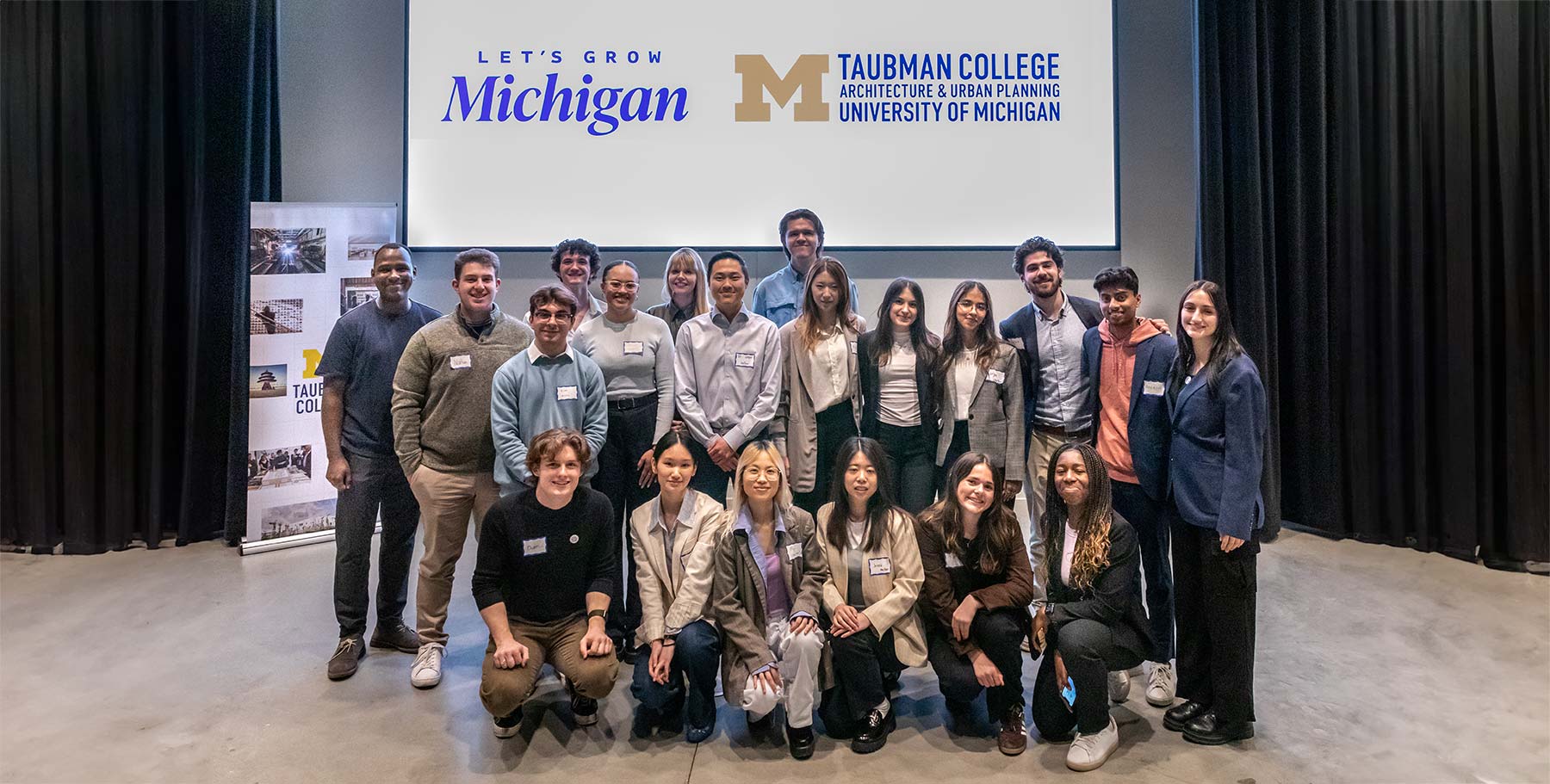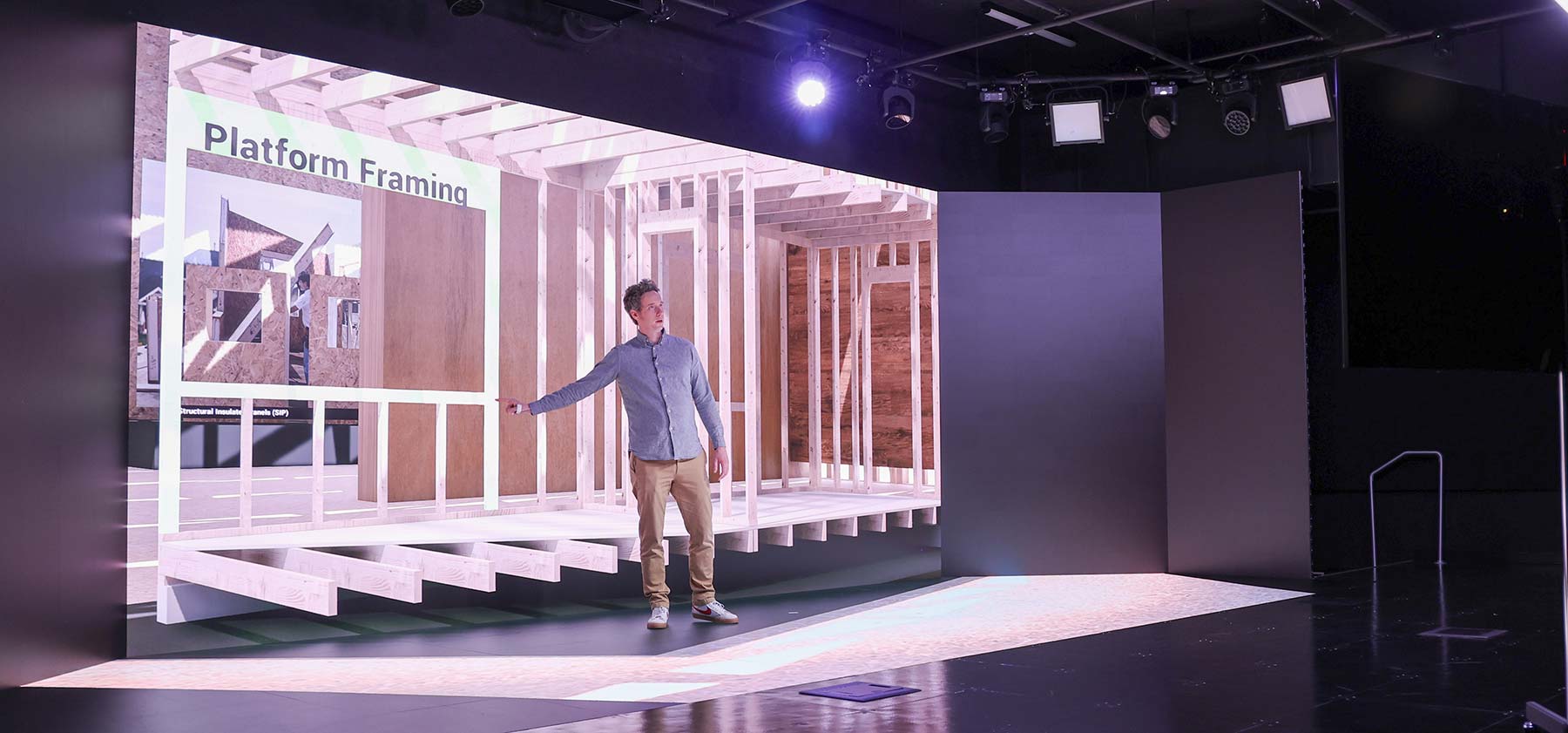Architects are known for having an eye for design, but while doing site analysis of the Cabrini-Green community in Chicago, Courtney Klee first saw a staggering statistic: the average annual income for residents on food stamps is around $14,000, and for those not on food stamps it is $143,000.
Klee, a senior in the Bachelor of Science in Architecture program who is pursuing a minor in urban studies, is a student in A432: Architectural Design. The overall theme of the studio is “BLACK BOX,” and students are tasked with developing an 80,000-square-foot space. In Klee’s section of the studio, led by Gina Reichert, visiting assistant professor of practice, students are working on concepts for one of two sites in the Cabrini-Green neighborhood in Chicago based on an event of their choice. Klee thought about the community imbalance stemming from that income statistic and began to develop a design for a Swap Shop — a community center that creates a culture of sharing in a neighborhood with drastic wealth disparity.
“I wanted to address the edge of urban sprawl and use it as a way to bring people together, regardless of background,” said Klee.
Juan Marco, a senior architecture student also in Reichert’s section, thought about the history of Chicago’s meatpacking industry and imagined a correlating event called Butchers Week. His project looks at the holistic food process — from farm to table and beyond meat — focusing on the spatial cues of a butcher, farmer, and scientist. “Butcher’s Week aims to build the cultural narrative that I then expand beyond into urban farming and food science,” he said. “I appreciate that in this studio, we’ve been encouraged to develop the project we’re working on in a manner that’s fitting to our personal curiosities of architecture. The work is very inquisitive, reflective, and allows me to analyze the best way to go about developing a project.”
That commitment to exploring personal curiosities starts with the faculty, Marco said: “Both Gina [Reichert] and Neal [Robinson, the studio coordinator] tend to present architecture for its exploratory characteristics, its whimsical possibilities. I personally appreciate this approach as it gives one freedom to define architecture in any given way.”
Taubman College’s visiting professors, such as Reichert, also allow students to work alongside a diverse array of practitioners. As an artist, architect, and community developer, Reichert has first-hand knowledge of working with disparate communities. Her practice is rooted in developing strategies and self-initiated projects in her immediate Detroit neighborhood, defining opportunity in overlooked spaces and using the resources at hand. “With her breadth of professional experience and in her own firms, Gina is able to guide conversations towards personal interests while encouraging each student to communicate in different architectural means,” Klee said.
Like Marco, Klee appreciates how the studio allows students to take what they’ve learned and apply it in creative ways: “It loosens the reins from a strictly guided design process that we have experienced in the past couple of semesters. Those semesters helped us to figure out how we design and what works for us, and this semester we really get to experiment more with what works. It also allows us to bring in our knowledge and reference architecture history, design fundamentals, and some urban planning classes that we may have explored before.”





