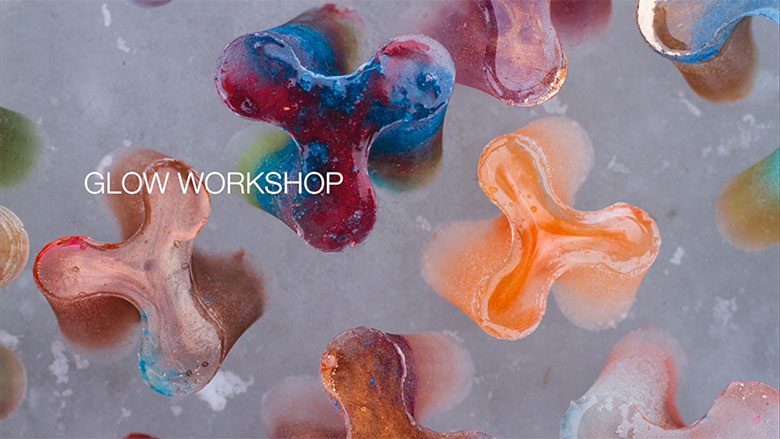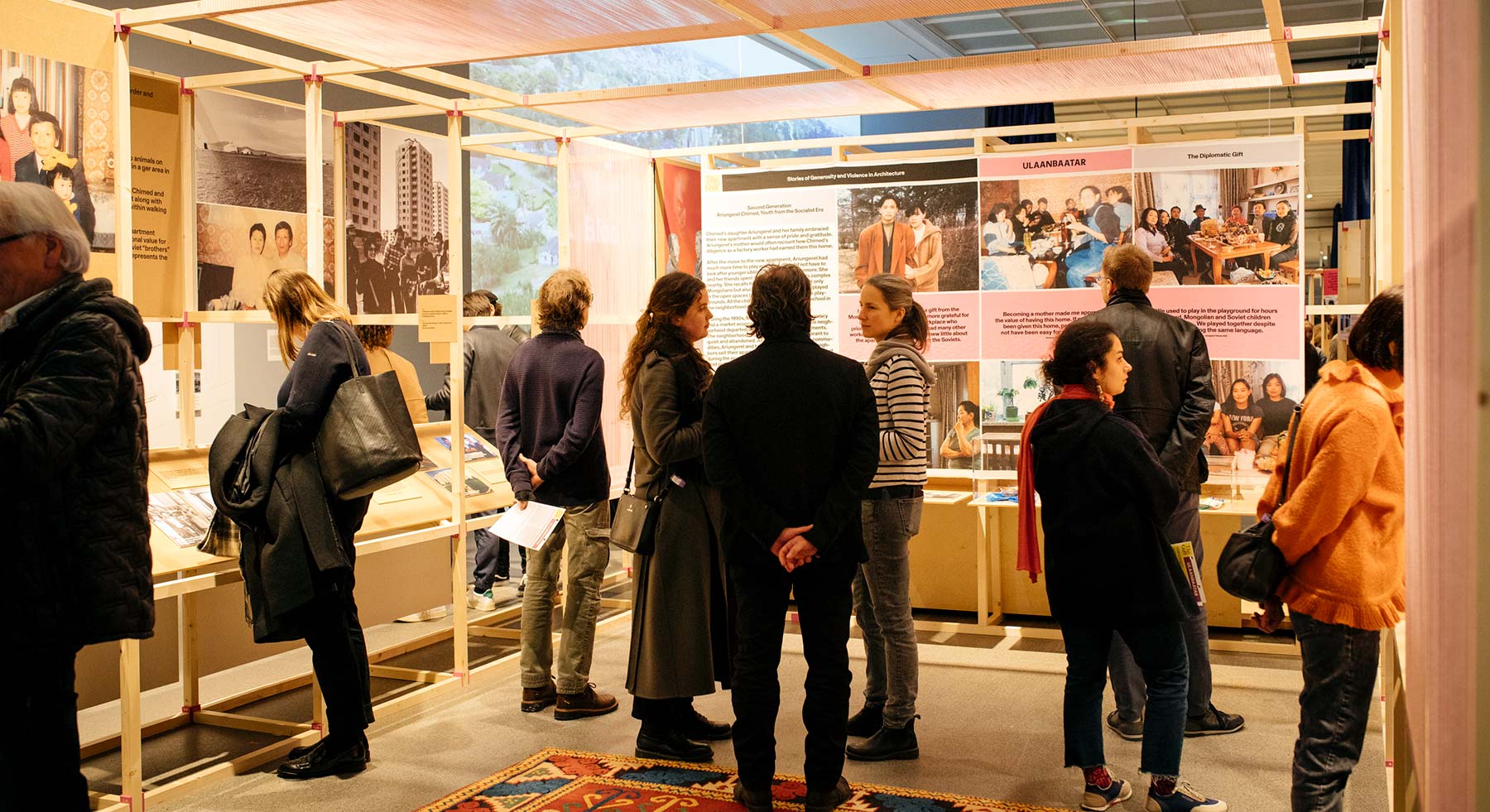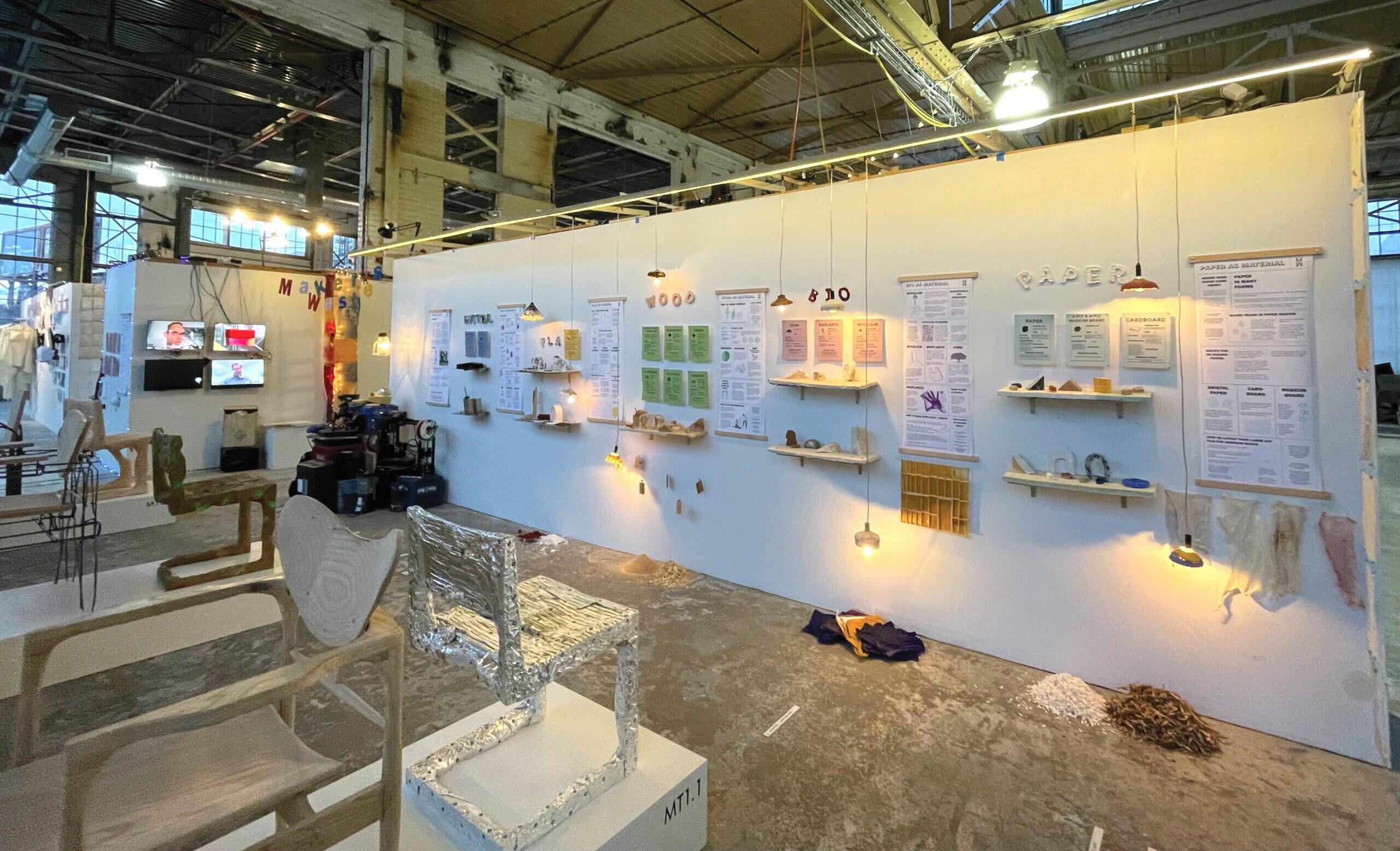“Glow Workshop” takes advantage of the station’s low light pollution and natural setting to make site-specific studies
Using phrases like “white space,” “figure and ground,” and “exterior approach,” a group of seventeen Masters of Architecture students critiqued each other’s studies in the UMBS Dorm Lounge early last December. They were participants in Professor Catie Newell’s “Glow Workshop: Remote Light,” a semester-long investigation of how light and matter relate to architecture and its sites.
The class was offered through the U-M Taubman College of Architecture and Urban Planning and had support from the UMBS Transforming Learning Program. Newell wanted to use UMBS for the workshop since her first visit in 2016. She said the station presents “an incredible and rare opportunity to be somewhere with very few artificial light resources. It’s a place where the natural swings of day to night were already critical to how someone experiences it.”
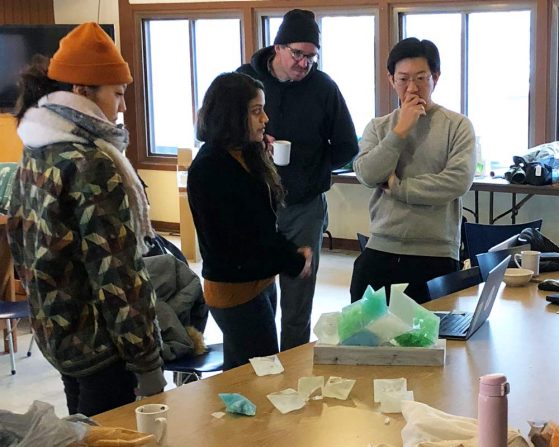
(from left) Linda Lee, Aaradhana Aiyappa, Jamin Townsley, and Kunshi “Jeff” Liu review images they took of the group’s study, “Crystallized.”
Newell structured the class to begin and end with weekend-long class trips to UMBS. During the first, in September, students explored camp and photographed various locations. Their task was to observe and experience the interplay of light and darkness with environment.
Because this was an architecture class, students also used the station to experiment with different physical materials. They made gelatin films and plastic resins, some of which included powders that glowed in the dark, imparted color or had magnetic properties.
The creative process that began at the station continued back in Ann Arbor for the remainder of the semester. After the initial group time at UMBS, students worked in small groups, developing modular components, or “studies,” that would work in different ways with light and darkness. Projects that the students created included:
- multicolored 3-lobed blocks that stack like a vertebral column or triple helix,
- a monolith of broken cement suspended in a glow-in-the-dark resin,
- interlocking plaster of Paris pieces with resin “windows.”
For the return trip to UMBS at the end of the semester, students were tasked with documenting these studies in situ during daylight and night time. Independent videographer Jamin Townsley joined the group for the weekend to teach film and photographic documentary techniques, as well as to help students in the field.
The group of Brian Baksa, David Alcala, and Luccas Dias chose the FASET research site — where researchers intentionally killed more than 6,000 aspen and birch trees in 2008 by removing a 3-4” ring of bark — for their installation. They created a narrow tower of two mirrored planes that intersect at a right angle. Approximately three-quarters of the way to the top, a segment of clear resin with bubbles embedded in it interrupts the mirrors. Baksa explains, “We knew we wanted a portion of our object to be juxtaposed against itself. This juxtaposition, by happenstance, mimicked the girdled trees of the FASET site. When placed amid the girdled pines, our Totem began to have beautiful relationships with its surroundings.”
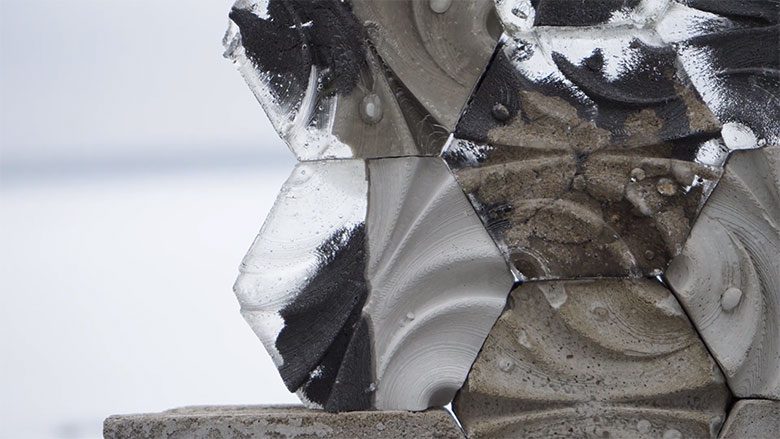
Readers can judge for themselves the effectiveness of Totem and the other studies. The class edited their individual projects into one video with moving and still images of the pieces at UMBS. It is available here and below.
Newell is pleased with how UMBS worked as a setting. “By going away from the main campuses we were able to work and focus intensively on the project,” she says. “It’s a perfect learning situation for material and light research as it relates to architecture and its sites.” Student Linda Lee concurs. “Having the workshops at UMBS was integral to the course. My groupmates and I were able to fully immerse ourselves in the work we were doing, to design for a site that we could actively visit.”

